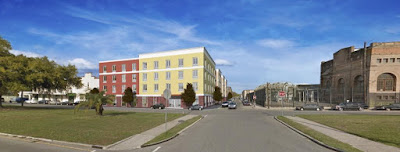Contributed by Michael Rouchell
founding member of the Louisiana Chapter of the Institute of Classical Architecture and Art
 |
| Proposed Elevation Rendering Image courtesy of Alecha Architecture |
The historic Faubourg Marigny neighborhood is located immediately down river from New Orleans’ Vieux Carre historic district. A few weeks ago, a hotel project was announced for a prominent site on Elysian Fields Avenue, a scenic, tree-lined boulevard that extends from the Mississippi River to Lake Pontchartrain in New Orleans. The renderings depicted a standard, suburban-styled Hampton Inn. The design of the exterior is typical of a recent design trend where the facades are broken down into various mini-facades, each given a different architectural treatment, color, material, and cornice height, and each is offset from the other to create an irregular street wall. The problem with this design approach is that each mini-façade is incomplete, lacking an entrance, or compositional focal point. The overall building scheme appears to be more of a collage rather than a coherent, architectural composition.
 |
| Proposed ElevationsImage courtesy of Alecha Architecture |
In response to neighbors’ desire to have a more traditional design, Architect, Francisco Alecha said there's a "tension between making it look like the neighborhood and making it distinctly clear that it's new."
"The building should not pretend to be old," he said. "It would be deceiving."
The building will be reviewed by the New Orleans Historic Districts and Landmarks Commission (HDLC), and more than likely the current design will be discarded or revised in favor of something more modernist. The HDLC is not one to force an architect to design a traditional design that “pretends to look old” and would more likely persuade the architect to design a modernist design that fits the neighborhood. The problem is that a modernist design at such a large scale would never fit in with the neighborhood.
 |
| Proposed Elevation Rendering Image courtesy of Alecha Architecture |
THE SITE
The site is located on Elysian Fields Avenue, and is bounded by Decatur Street, Marigny Street and Chartres Street, and is one block from the Mississippi River. Elysian Fields Avenue runs north and south, from Lake Pontchartrain to the Mississippi River at Esplanade Avenue. Esplanade Avenue forms the downriver boundary of the Vieux Carre’. The site is industrialized because of its proximity to the river. The block that is across Decatur Street, and nearest to the river, has a large electrical transformer sub-station. This block of Decatur Street is very industrial in character, whereas Elysian Fields Avenue calls out for something more formal in character. Towards the rear of the site are smaller residential, wood-framed houses.
Without the use of a survey or plot plan showing the exact dimensions of the site, I had to use Google Earth’s measuring device to scale the site. It appears that the site is approximately 115 feet fronting on Elysian Fields Avenue and 310 feet on Decatur Street. The other site dimensions are unknown, and for the purposes of this exercise are unimportant.
THE COUNTER PROPOSAL
The building is configured into an elongated “L” with the short leg of the “L” fronting on Elysian Fields Avenue, and the long leg of the “L” facing Decatur Street. The width of the building is 65 feet wide to accommodate parking on part of the lower level, and the column bays are 30 feet wide. A 30 foot wide column bay supports two 15 foot wide rooms above, and creates 3 parking spaces. The rooms facing Elysian Fields Avenue are approximately 16 feet wide, which allows for a 7 bay façade on Elysian Fields Avenue. The 7 bay façade is easy to divide into a tripartite composition by allowing the center 3 bays to project forward slightly.
 |
| Counter Proposed 1st Floor Plan Image courtesy of Michael Rouchell |
 |
| Counter Proposed Typical Floor Plan Image courtesy of Michael Rouchell |
All of the facades are stucco finished, with the façade facing Elysian Fields Avenue given more detailing and the side facing Decatur Street being treated more utilitarian. The Elysian Fields façade has a water table, a cornice at the second floor line, quoins at the corners, and is topped by a simple cornice. The well appointed façade treatment wraps the Decatur Street side for the first full bay. From there back the façade is reduced to simple, flat bands that echo the cornice and water table lines on the front.
The entrance is defined by 5 arches between Tuscan columns and pilasters located at the center of the Elysian Fields façade.
 |
| Counter Proposed Elevations Image courtesy of Michael Rouchell |
The design shows a more hierarchical approach to design, where the façade facing Elysian Fields Avenue is more dressed up, with the entrance area having the most traditional details, and the sides and rear are more utilitarian. This is a more common way of designing buildings that have limited budgets and allows more money to be spent on the front and the entrance, where it is able to make the most impact.
CONCLUSION
This counter proposal is intended to demonstrate how easy it is to incorporate traditional design into a project to make it fit within a traditional neighborhood. Often, such design solutions are immediately dismissed as being too expensive to execute, or requiring building skills that are unavailable today. To the contrary, a traditional design can often be the simplest solution, and with a hierarchical approach to design, a modest construction budget can be had.
The façades shown are a first pass at the design, meaning that there have been no revisions or refinements. If further developed, this proposal could be developed into a really fine looking hotel building that fits within its historic neighborhood.
Contributed by Michael Rouchell
founding member of the Louisiana Chapter of the Institute of Classical Architecture and Art





